
Over 75 students piled into L1 on Wednesday, as a part of Winter Week, to hear about the development of the new high school plan and the future of student parking. The session was led by Lea Anderson, the Chairman of High School Building Committee, with the help of Diane Bladon, Treasurer of the Wayland High School Parents Organization. (EDITORS NOTE: It was previously published that Bladon is head of the Wayland High School Parents Organization. She is in-fact Treasurer.)
Anderson and Bladon led students through a presentation outlining the plans for the new school. The idea for a new high school first emerged more than eight years ago. The need for a new school arose from numerous factors, including the lack of handicap accessibility and overcrowding in the current school. One possible option was renovating the existing school; however, said Anderson, “It is cheaper to build new.”
The new high school is expected to have two completely new buildings as opposed to the current seven building layout. One of these buildings will be for academics only, housing all of the classrooms and science labs. That building will also hold a language lab and “learning communities,” which will be small pods divided up by department, cluster, grade, or another form of separation to be determined. The second building will consist of the Commons, fine arts, guidance, and administrative offices, as well as a new fitness center. A new theater will seat 600, as opposed to the little theater’s 300 person maximum capacity.
[adrotate group=2]
“We [also] want a very green building,” said Anderson. One of these “green” plans includes making more windows in the school to increase natural lighting. Lea Anderson also commented that the High School Building Committee wants to maintain signature parts of the original Wayland High School, such as its open campus, so there are plans to have a courtyard between the two buildings.
In addition to the new buildings, the field house will also be renovated again. Many parts of it that were not covered during the last renovation will be redone next year, such as the locker rooms and ceiling.
Although Anderson stated that Wayland High School “is going to be wild during construction,” she added that “we are trying very hard not to disrupt classes.” A new septic system will be put in place behind the little theater, and a fence will be put up along campus to keep students from the construction site.
When asked about potential noise levels, Anderson and WHS Principal Pat Tutwiler stated that the builders have been working closely with school administrators to find optimal times for noisy and disruptive construction to minimize impact on student learning.
Anderson also voiced her views that the we need to “just get in there and get it done.” Construction is due to start this summer right after school ends, but the building plans are already ahead of schedule. The new high school was originally estimated to be completed by the start of the 2012 school year, but now it is expected that students and faculty will be able to move into the new buildings after the holiday break in December 2011.
During the end of the presentation, Anderson explained that the “[building] plan is evolving as we go along. We think we have something planned, and then things change.”
After the presentation, Anderson opened the room up to student questions about the project. The questions were directed towards Anderson and Tutwiler; although Superintendent Gary Burton was present during the session, he remained silent.
The biggest point of concern for students was the issue of student parking during construction. Tutwiler made his motives clear, stating, “My focus is to provide something for the seniors,” later stating, “[We hope this] cherished aspect of senior year will remain.”
A few weeks ago, Tutwiler initiated a parking strategy group, originally consisting of 5-7 juniors, in an effort to “investigate parking scenarios during the construction.”
One of the main focuses of the group will be selecting how the limited spaces available to students will be designated.
Our charge will be to determine the “who” and “how” piece of the parking dilemma. To whom will these spaces be given and how do we determine who these individuals are? Should there be mandatory carpooling? Should there be a bank of spaces protected to allow juniors to park who have a need on a particular day (doctor’s appointments, sibling pick up and such)? And the list goes on. – Principal Tutwiler in an e-mail to members of the Parking Strategy Team.
During the Winter Week presentation Tutwiler reassured students, “I’m not going to throw those rules at you, I’d like to develop those rules.”
Tutwiler warned students that, “there won’t be enough [parking spots] to accommodate [all students],” but reminded them that it is a “blessing to get the parking.”
These potential student spots would be located behind the ME building. There is a plan in place to create a temporary lot with spaces for students, accessible via a road extending behind the Commons and around the back of the Arts building. In the e-mail sent to members of the Parking Strategy Team, Tutwiler stated that, “the probability of this plan taking place is somewhere around 99% positive.” This plan would create upwards of 80 student parking spots, as compared to 306 spots available to students at the current high school.
Another option Tutwiler suggested was to borrow the parking spots in the parking lot of the basketball court adjacent to the softball field. That would create an additional 20-25 spots for student parking. In total, Tutwiler said that there would likely be about 230-250 parking spots on campus during the construction.
After hearing that the parking lot at the basketball court may be commandeered, sophomore Elena Drews asked, “Can we take over the basketball court too?” Tutwiler responded to the suggestion by answering, “Maybe.”
When Cogan Register, a WHS junior, asked about the possibility of a parking lot where the current softball field is located, Tutwiler said, “Of particular concern is displacement of the team.” Tutwiler worried about an estimated four years of the field being out of use. He has previously stated that “some sports teams will find themselves playing and practicing off campus” due to further renovations of the field house. Tutwiler also cited concerns over high cost and environmental hazards as reasons that the softball field will likely not be converted to temporary parking.
Another option that has been suggested and explored is satellite parking, an option in which students would park in other parking lots, either at St. Ann’s Church or another nearby parking lot, and be bused to school from there. This option probably will not be utilized for everyday parking due to cost and logistical concerns. However, when junior Lizz Belinsky asked what was going to happen during football games, Tutwiler responded that satellite parking may be a solution for those situations although it “may not be pretty.”
While Anderson reaffirmed the need for “sacrifices made by everybody,” Tutwiler reminded students that “certain parts of this project aren’t going to be fun, it isn’t going to be easy.” Still, he told students, “We have your best interests at heart.”

![During the WHS club fair, senior Molly Bergeron is watching a student sign up for her club, Eliza J. Norton Foundation. In this club, students meet every week and come up with ideas to spread the message. "[This club] really touches a lot of people in the town," Bergeron said.](https://waylandstudentpress.com/wp-content/uploads/2025/10/IMG_1335-1200x800.jpg)

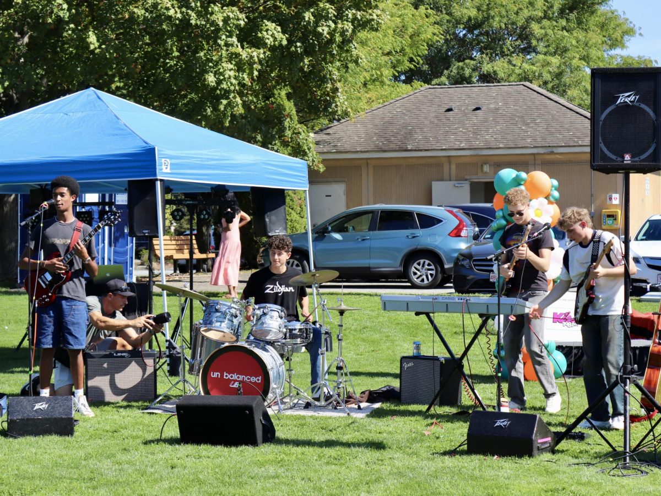

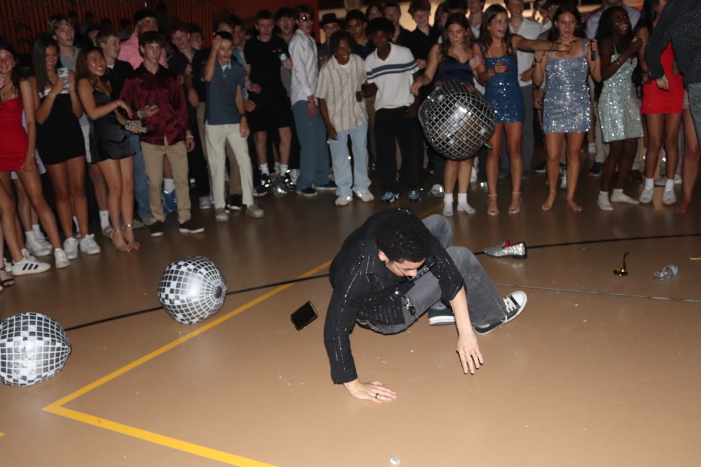
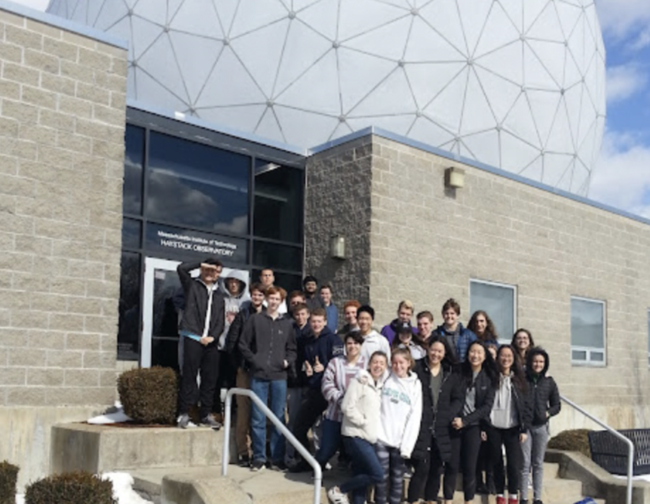





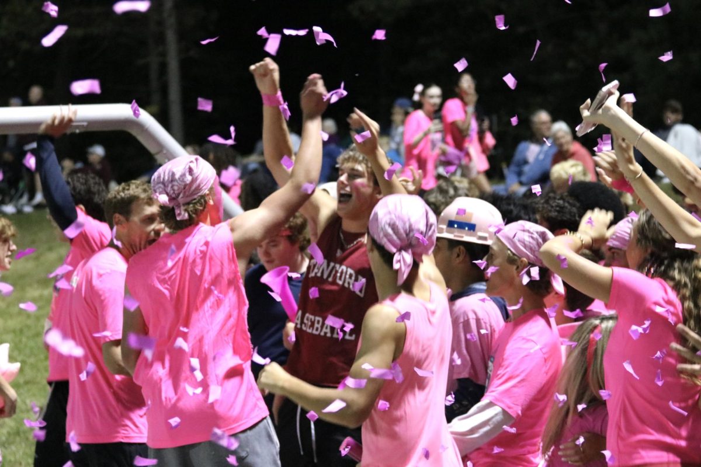
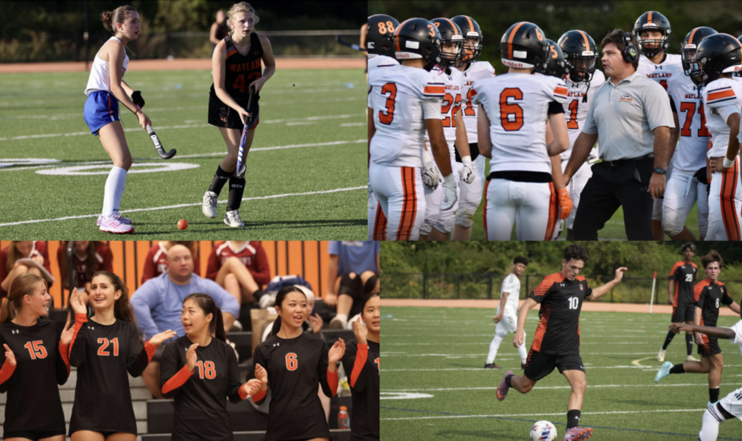
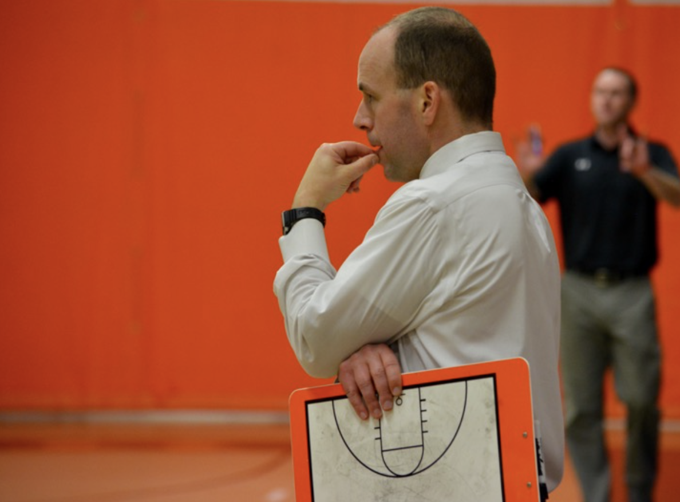
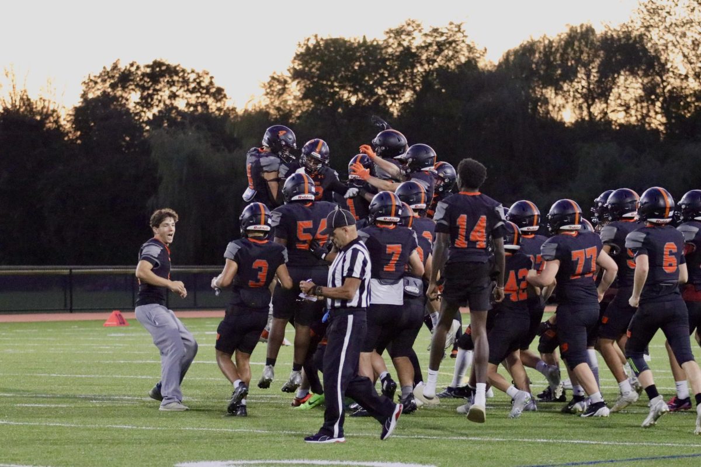





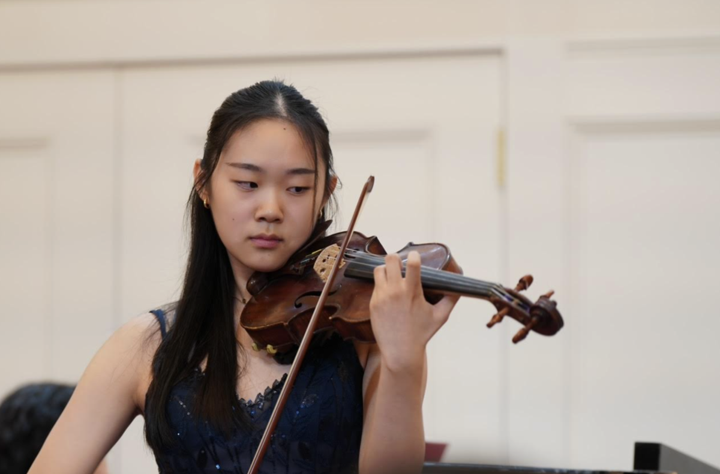

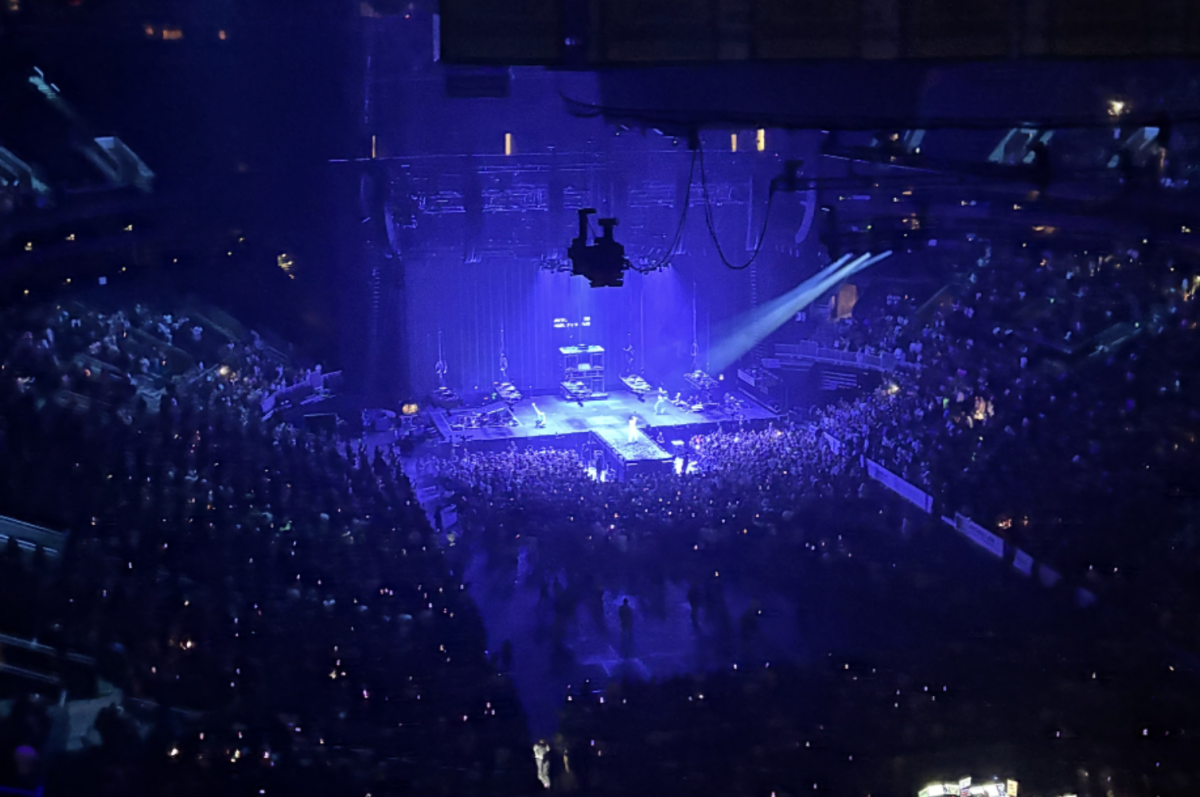



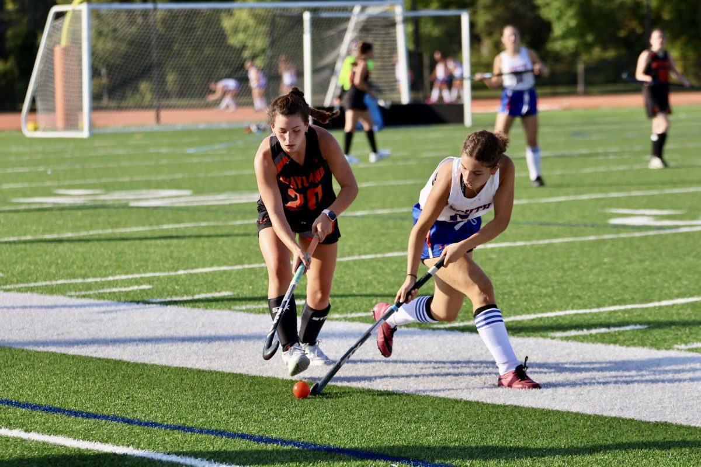

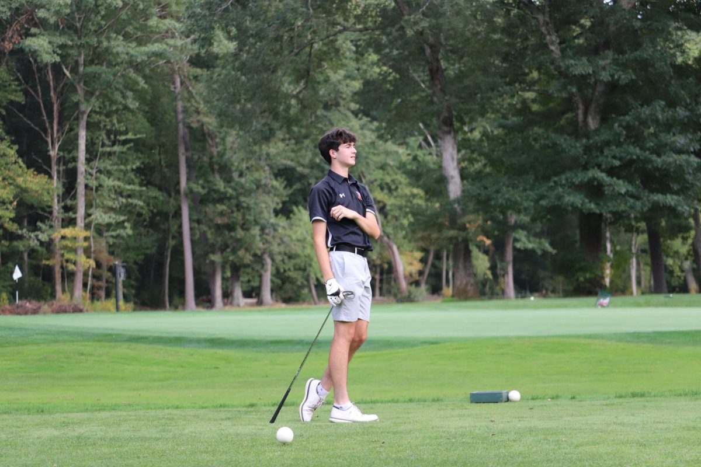
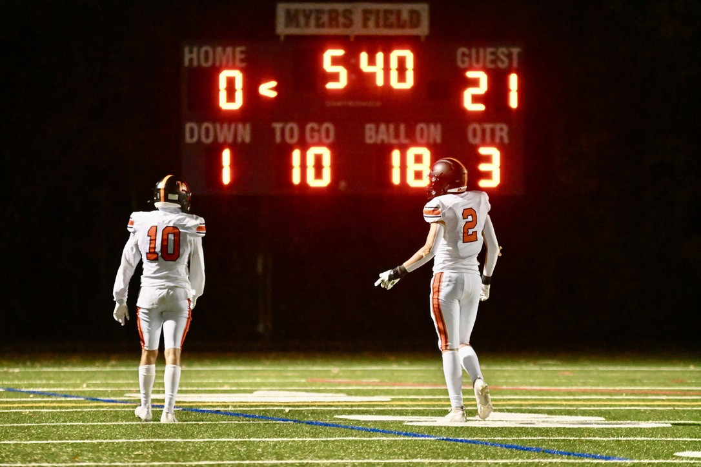


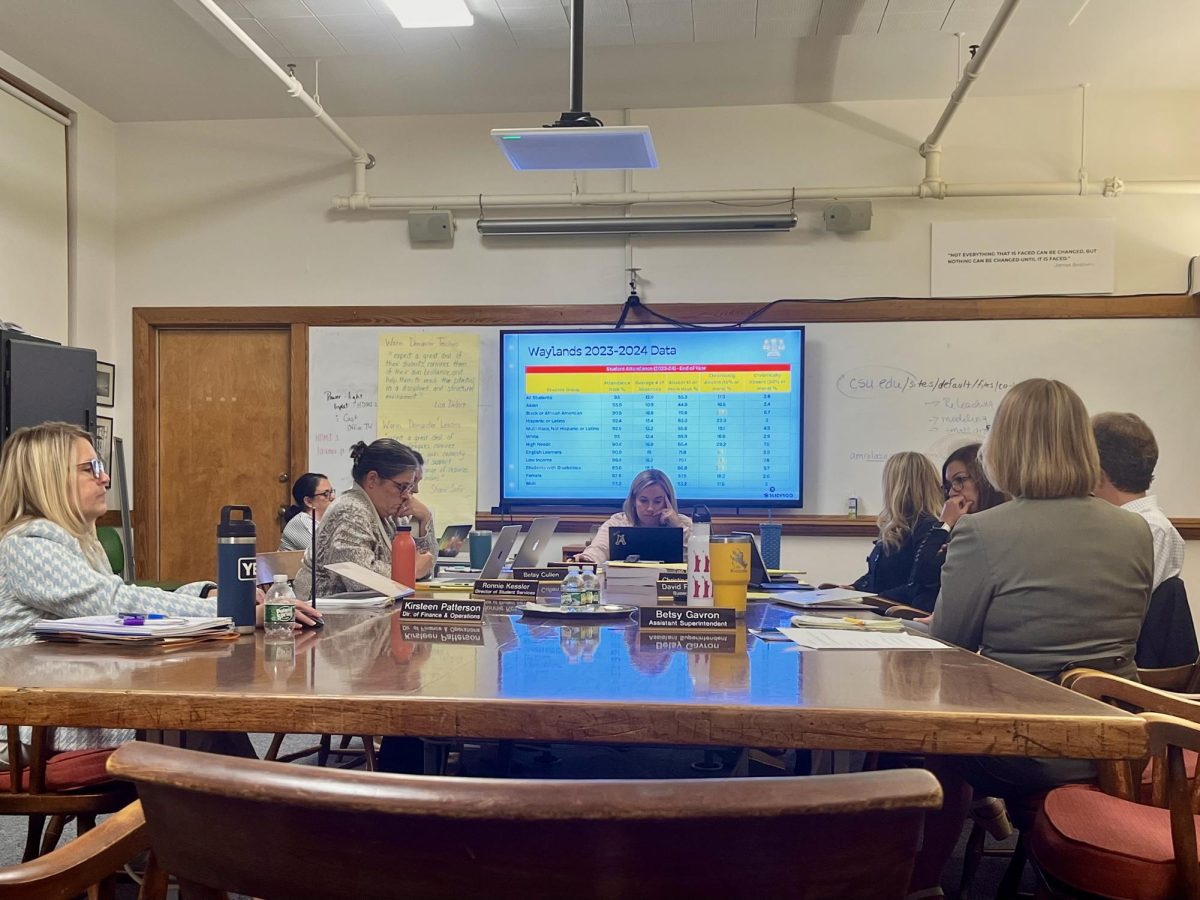

yeah • Feb 10, 2010 at 1:27 AM
they should just make the back soccer field behind the tennis courts a parking lot because its a terrible field and it gets so muddy that it can barely be used
2012 • Feb 7, 2010 at 3:16 AM
do we still have senior privileges/open campus??
nobody • Feb 9, 2010 at 1:21 AM
Yes. I asked about open campus. That is a definite yes.
junia • Feb 6, 2010 at 4:44 AM
I love how were making all of the sacrifices and get none of the benefit… just turn the softball field into parking, everything is already messed up enough whats one more thing. they can practice and play at cochituate
diggy • Feb 5, 2010 at 2:04 AM
600 is still tiiiny for an auditorium.