
At the High School Building Committee’s (HSBC) meeting on June 4th, the committee voted support the two building plan, a plan that, once finalized, will be sent to the Massachusetts School Building Authority (MSBA) for approval.
Since the HSBC’s forum on May 19th, there have been two options for building a new school – one large building or two smaller buildings with a courtyard – and two options for renovation: expanding only the arts building or combining the language, history, and science buildings into one L-shaped building. After June 4th, the committee will now only consider the two buildings with a courtyard plan.
After building industry consultants KVAssociates, Inc. did a cost analysis, they determined that renovation of the buildings would in fact be more expensive than new construction. This difference in cost was mainly due to the extensive amount of work and selective demolition that would have to take place to bring the current buildings up to the various state codes. The costs of the two new building plans were nearly identical, but the two building plan was closer to the educational specifications set by the Futures Team.
During the May 19th public forum, George Metzger and Steve Millington, representatives and architects from HMFH (the company who will be designing the school), presented the four different plans to the public, but Millington cautioned, “None of [this plan] is fixed at this point.” While the architects created sketches for planning purposes, the blueprints have yet to be created.
These designs were fashioned to MSBA standards to which they must adhere in order to qualify for reimbursement from the state (at maximum, Wayland can receive around 40% of the cost). These standards are, in many cases, not in line with the present school; in fact, the art building is currently 80% over their recommended size. However, Allyson Mizoguchi and others have been busy convincing the MSBA that Wayland can build over certain limits if it keeps other categories (such as Voc-tech) far below their recommendations. The designs were also created with the ideas generated at the Futures Team meetings in mind (see this previous article. For more information, the report generated by the Futures Team is available at the Wayland Town Library).
Other concerns raised at the forum include the environmental impact of the building, both in efficiency and footprint. The architects are aware of the wetland environment located right next to the senior parking lot (in fact, the parking lot already extends over onto this land) in addition to the well located in the north part of the campus, and they have created designs with the least amount of impact possible. In terms of efficiency, to qualify for a higher reimbursement the architects plan to adhere to MA-CHPS environmental guidelines set out by the state (information on MA-CHPS is available here: http://www.massschoolbuildings.org/about_ektid64.aspx).
The new school building is planned for 900 students, at 171,000 square feet, with an auditorium holding 600 students (approximately double what our current auditorium can hold). The earliest year in which the building project could be completed, assuming smooth authorization by both the town and the state and no building problems, is 2013.

![During the WHS club fair, senior Molly Bergeron is watching a student sign up for her club, Eliza J. Norton Foundation. In this club, students meet every week and come up with ideas to spread the message. "[This club] really touches a lot of people in the town," Bergeron said.](https://waylandstudentpress.com/wp-content/uploads/2025/10/IMG_1335-1200x800.jpg)

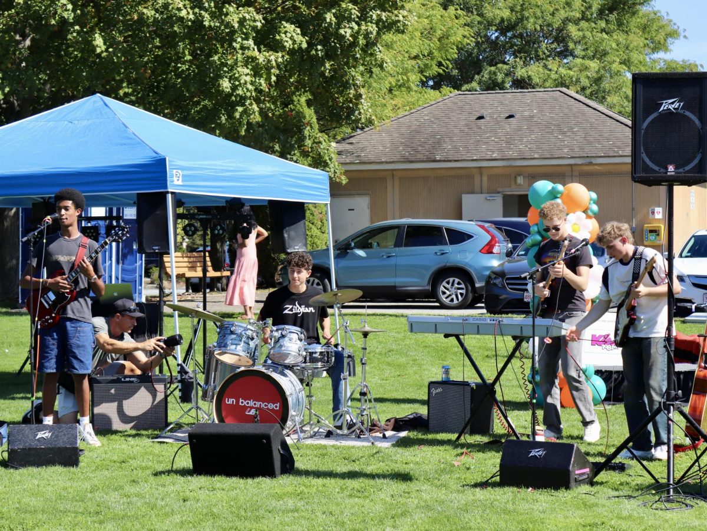

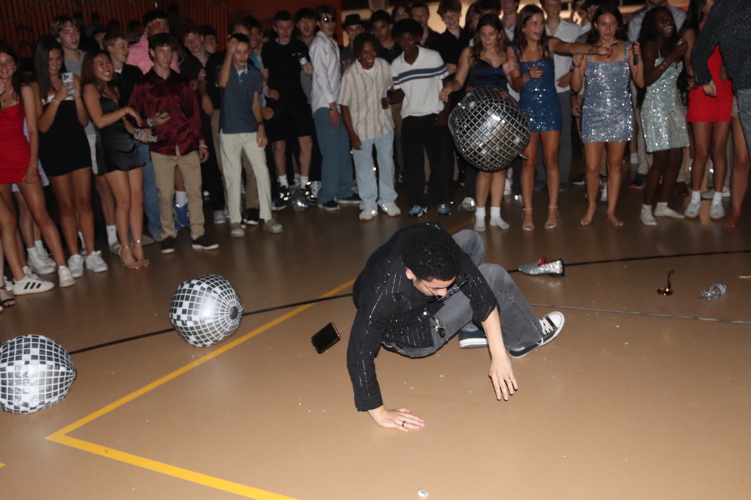
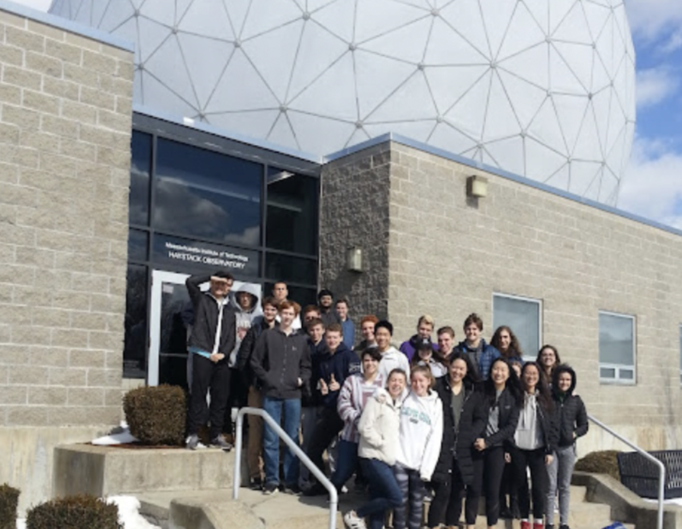





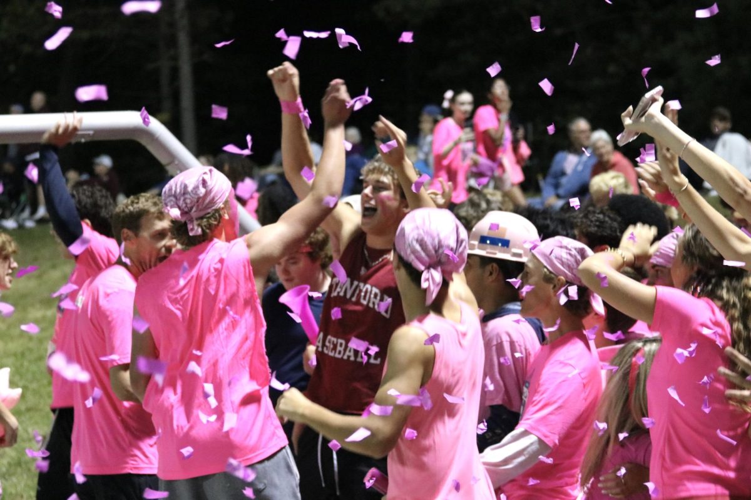

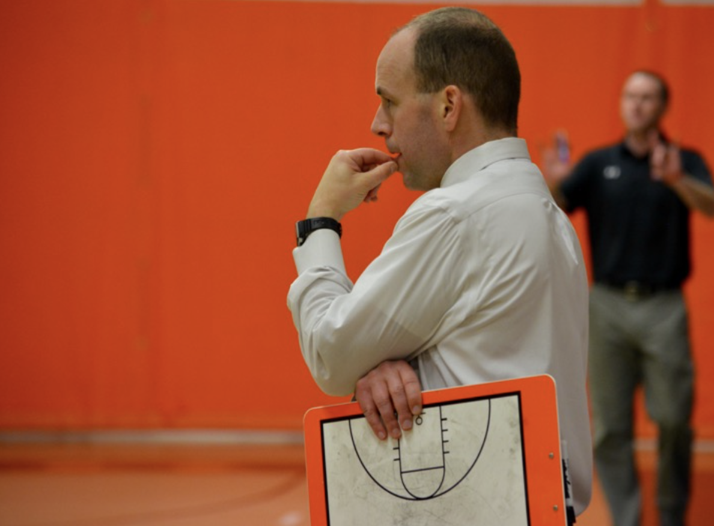
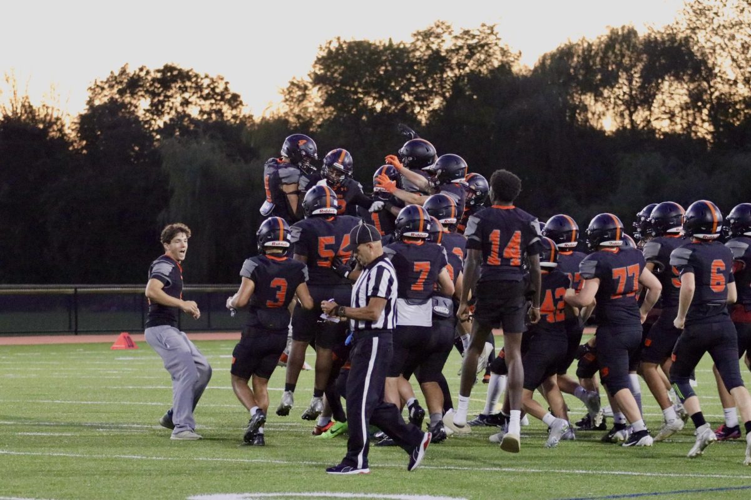





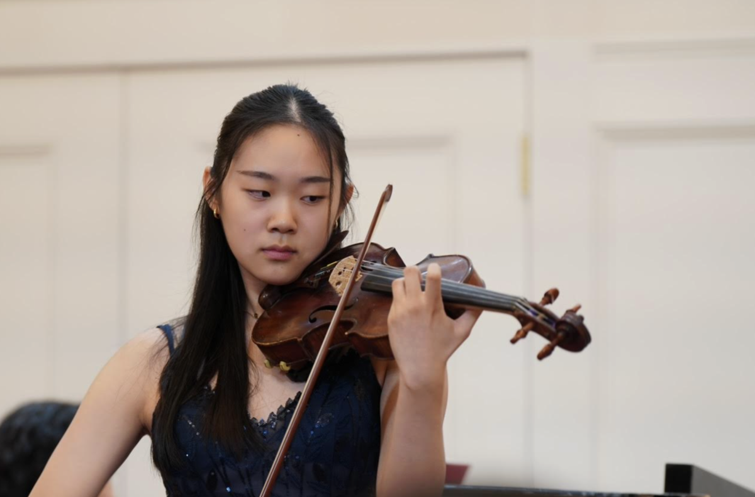
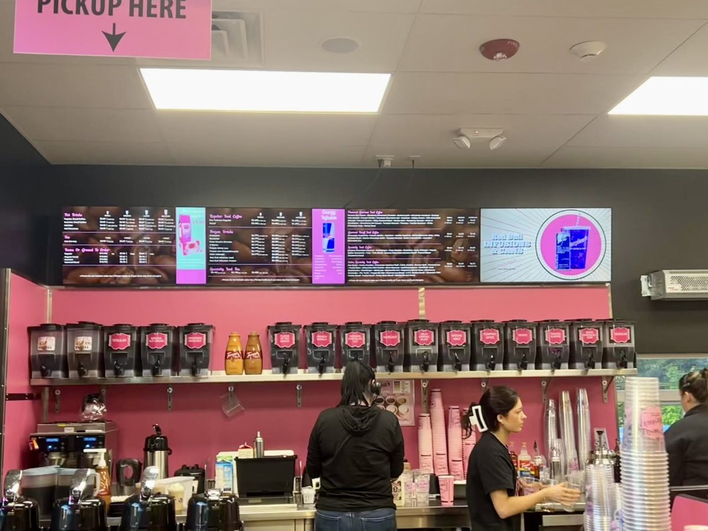
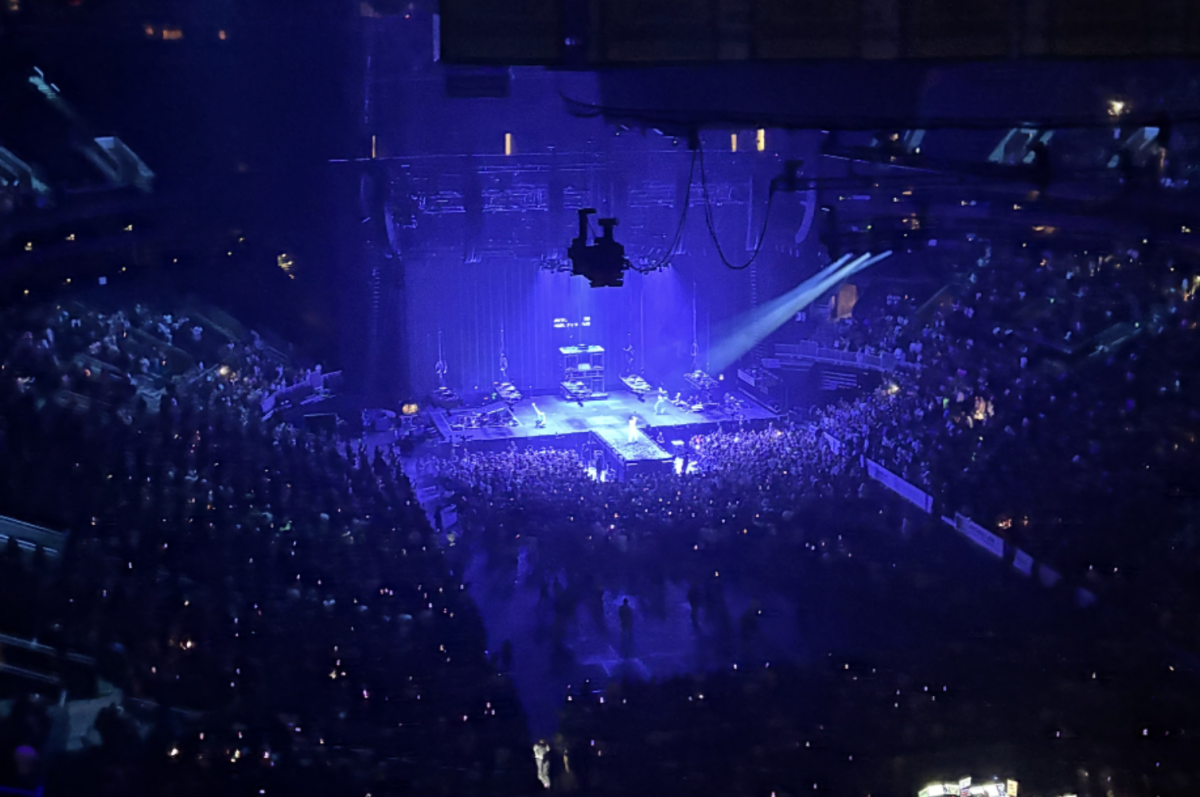





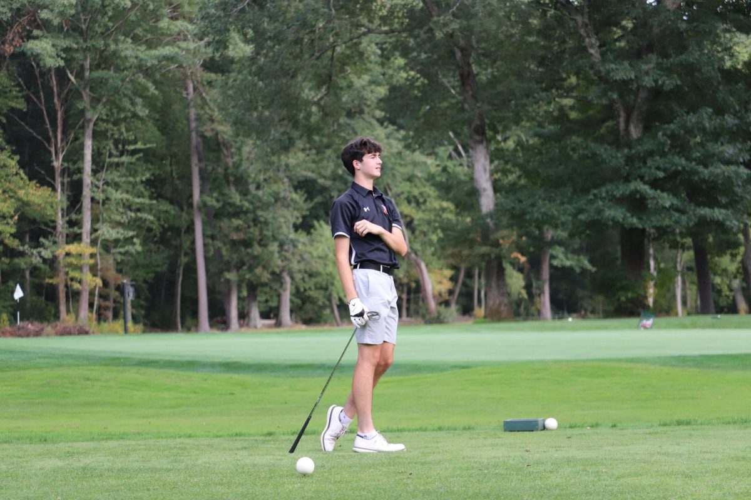
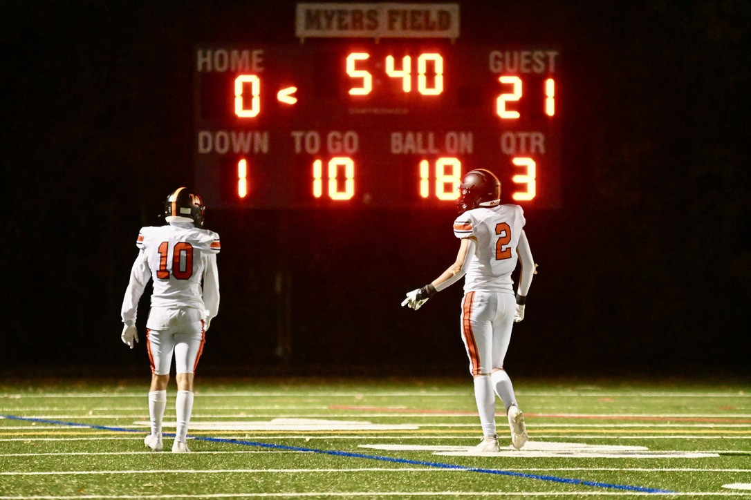


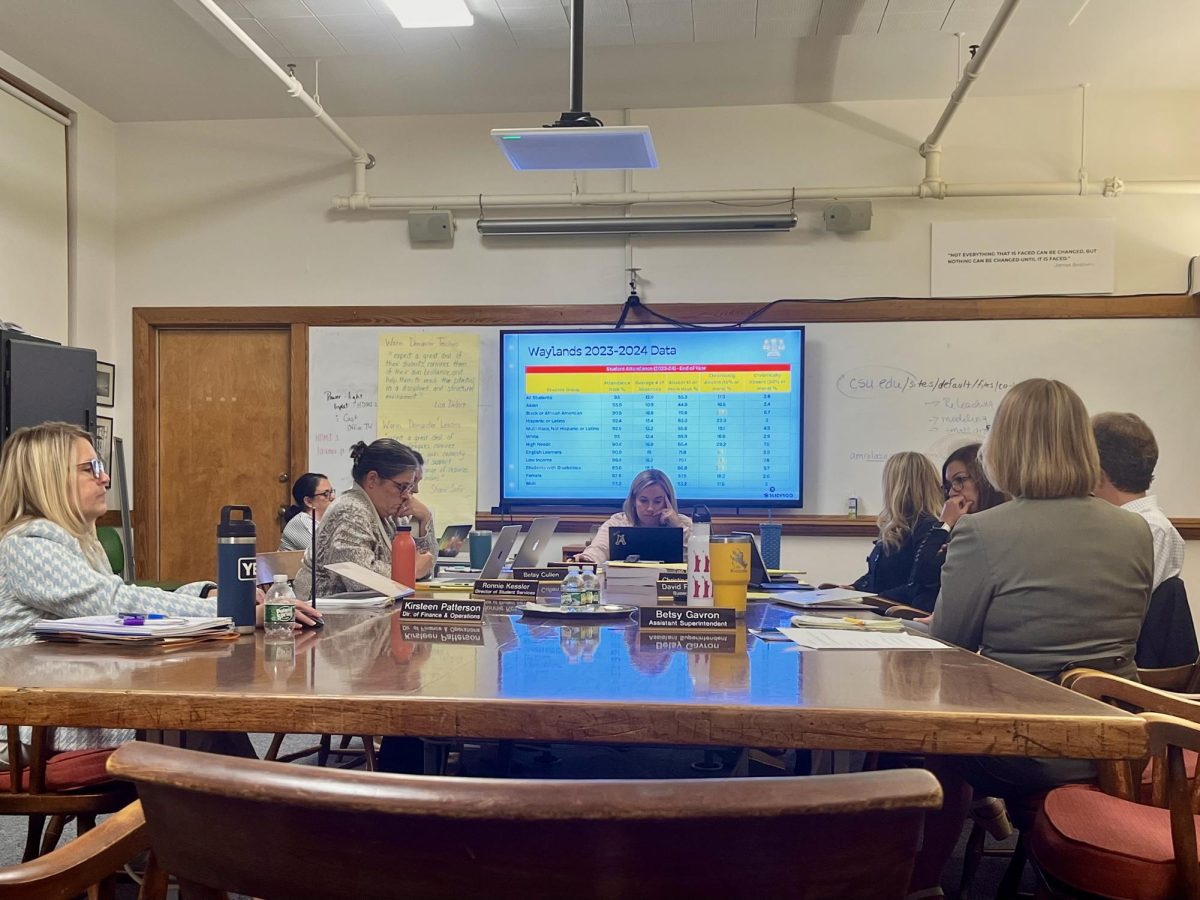
Andrew B. • Jun 15, 2009 at 9:39 PM
Good question, and in fact that was one of the challenges that they were discussing. Presumably they would make temporary parking lots; maybe far forward or in the back. But they hadn’t figured that out yet.
Thank you for the compliment!
Skippy • Jun 15, 2009 at 5:31 PM
Where would kids park during building? Anyways… most informative article in a while, awesome all around. Thanks